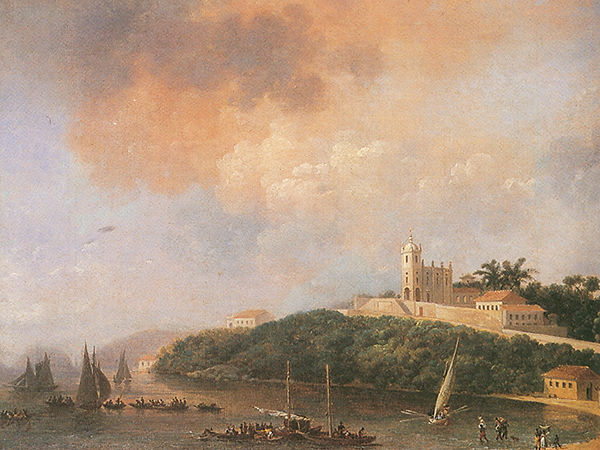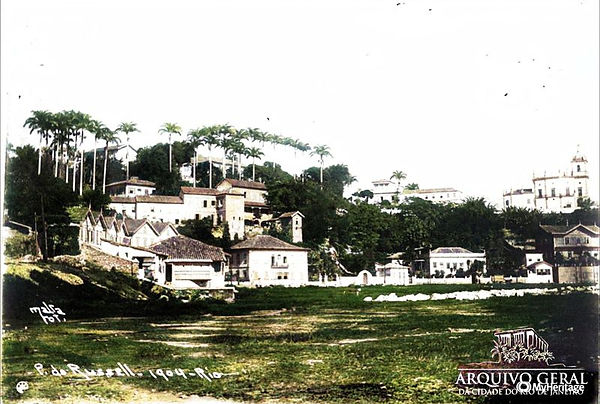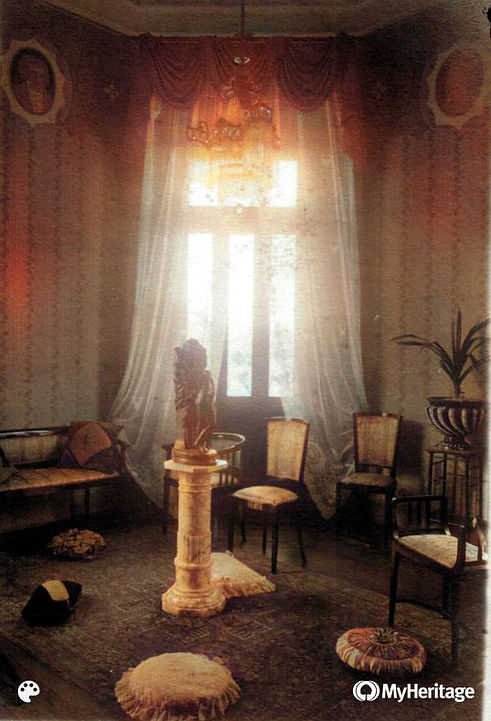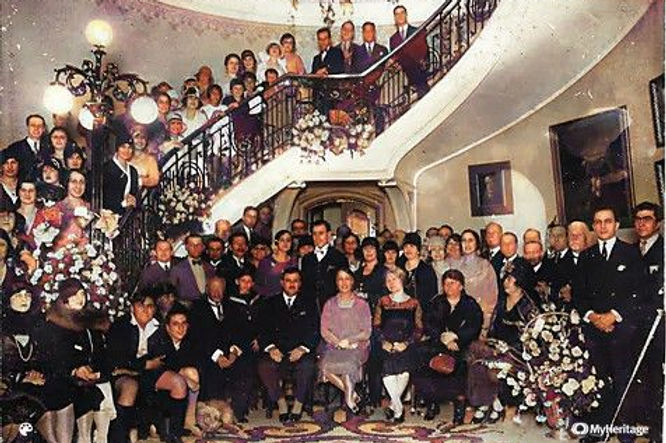O CASTELINHO DA PRAIA DO RUSSELL
The chateau at Russell beach in Rio de Janeiro
Early in the 1900s, Rio de Janeiro was a remarkable city. Inspired by French architecture and urban design, it went through an impressive urban renewal phase under the Pereira Passos administration. The city was rapidly increasing its size and expanding toward the south, along the beaches of the Guanabara bay. The newly opened Avenida Central (currently av. Rio Branco), at the city center, was enhanced with magnificent buildings and parks. The Municipal Theater (opera house), the National Library, the Fine Arts Museum, the sculptured Praça Paris, and magnificent monuments and statues gave the city center a distinguished and elegant European flavor.
The first neighborhood southward from the city center was Gloria, named after the church of Our Lady of Glory (Nossa Senhora da Glória do Outeiro), a jewel of colonial architecture built in the early 1700s on the top of a small hill (outeiro), overlooking the town and the Guanabara Bay. The regent and future king John VI patronized the church, and it soon became the favorite of the royal and imperial family. The oldest child of D. Pedro I and the future queen of Portugal, Maria da Gloria, and his eldest son, the future Emperor Peter II, were christened there. From then to the current day, it continues to be patronized by the imperial family.

Figure 1 - Church of Gloria (Nicolas Taunay late 1700s)

The advent of the republic (1889) increased the visibility of Gloria. The Catete Palace, the office and residence of the Brazilian presidents, moved the center of power to the neighborhood and induced the foreign embassies to settle there. Furthermore, numerous new hotels were built to cater to the members of Congress during the legislative period. Gloria became a posh neighborhood and the preferred place for high society to live.
Figure 2 - Praia do Russell (ca. 1890)
The Russell Beach is located south of the Gloria church. It was initially called Praia D. Pedro I, after the first emperor. In the mid-1800s, a British engineer called John Frederick Russell[1] lived there in a cozy villa by the beach. He was well-known, and eventually, the beach took his name (ca. 1870). His villa was demolished in 1920. In its place was built the posh Hotel Gloria, which also became an urban landmark. The Russell beach itself disappeared under the landfill made in the 1960s to make way for the southern urban highway, the sad fate of all Guanabara beaches.
1] Russell was awarded a contract to build an underground sewer system yet did not manage to raise sufficient funds. Nevertheless, the beach and the area where he lived were named after him.

IFigure 3 - Praia do Russell (ca.1900)

Figure 4 - Praia do Russell (Malta, 1904)
Around 1910 João Victorio Pareto Jr, a prominent lawyer, bought from his brother Flavio a large sea-front site facing the Russell beach, overlooking the Admiral Barroso monument (1909). He recruited Thomas Driendl, the most celebrated artist and architect [2] of that time to design his home. Driendl designed and built the mansion in 1912, styled a French chateau, while Pareto toured Europe with his wife Hilda and their two children - Maria Carmen and João Victorio.
All the manufactured components used in the construction were of the highest quality, imported from France. The windows had panes of lapidated crystal, there was a magnificent colored vitrail at the ceiling of the large lounge, and the main staircase was made of Carrara marble. Unfortunately, Driendl used dark slates on the roof, making the library on the top floor virtually unbearable during the summer.
The Pareto mansion was designed to be impressive and achieved its purpose, becoming a well-known urban landmark. A few years later, the impressive Hotel Gloria was built nearby, on the grounds of the old villa of engineer Russell (1922).
[2] Thomas Driendl, a German-born painter and architect, was awarded the first prize, a 86g gold medal, in the 1884 Fine Arts exhibition. He was one of the most celebrated paisagists in the 19th century in Brazil.

Figure 6 - Pareto Mansion, South East façade (1912)

Figure 6 - Pareto Mansion, North East façade (1912). This entrance led to Pareto Jr's office.

Figure 8 - The Pareto mansion, North façade (early 1920s)

Figure 7 - The Russell beach with the Pareto Mansion and the new Gloria Hotel (1920)

Figure 9 - The Pareto mansion (late 1920s). Note the Wilson Hotel on the left and the Barroso monument in front of the mansion. The statue of Christ on the Corcovado mountain had yet not been built.
The mansion grounds had two gates. The main gate was on the left side, leading to an imposing double staircase that provided access to the mansion’s main entrance on the first floor. It also allowed access to the service entrance further back and the carriage house. The other gate provided an independent entrance to Pareto Jr.’s office on the right side of the mansion, surrounded by the gardens. Beside the office of Pareto Jr, a large pantry, several service rooms, and the maids’ quarters were also on the ground floor.
The main lounge, located on the first floor, was impressive. It featured a magnificent marble staircase and was lighted by a remarkable French vitrail in the ceiling. It was surrounded by a formal reception room, a music room, and the main dining room. On the back, still on the ground floor, there was an informal luncheon room, the kitchen, and service dependencies.
Since the building was on a slope, there were patios and gardens on each level. Those near the lunchroom were particularly cool and pleasant. On the slope in the rear, a path led to the horses’ stables and the male servants’ quarters further up the hill, serviced by a small street in the back (Ladeira do Russell).

Figure 10 - Gardens on the north side. The boys are my father Victorio and my uncle Luiz (ca 1916).

Figure 11 - The same North gardens, seen from the first-floor level.

Figure 12 - The marble staircase at the lounge.

Figure 13 - Main lounge and door to the dining room .

Figure 14 - Reception room.

Figure 15 - Music room.

Figure 16 - Dining room. The walls and ceiling had hand painted figures.
The main suite was on the second floor, circled by the children’s rooms and the private chapel. On the top floor, there was Pareto Jr.’s main library, the accessway to the tower, and a terrace offering a breathtaking view of the Guanabara Bay.

Figure 17 - View of the main staircase from the second floor.

Figure 18 - Second floor, access to the rooms.

Figure 20 - A children's room.
Figure 19 - The chapel.

Figure 20 - A Children's room.

Figure 21 - The silver wedding of Hilda and João Victorio Jr. (center) and engagement of their daughter Maria Carmen (14 Oct 1928).
Most of the social life of the mansion ceased when Pareto Jr. died (1937). Yet it continued serving the family for four more decades, leaving unforgettable memories. The mansion was sold in the mid-1970s to a publishing company and demolished. Rio de Janeiro lost then one of its renowned landmarks.
Vittorio E. Pareto (last surviving dweller of the mansion)
Aosta, April 2020, revised 2022